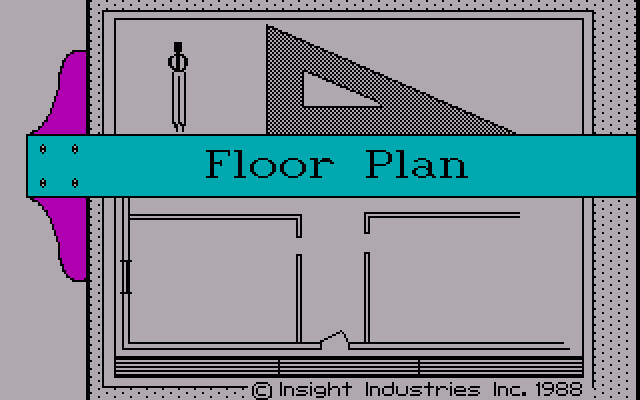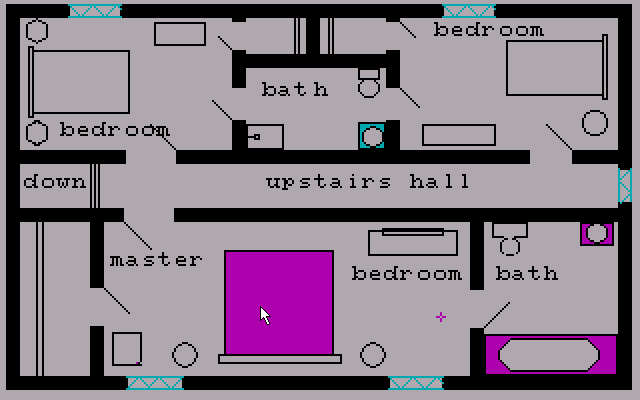Floor Plan 1.1
Floor Plan, from Insight Industries, was a budget shape-based drawing tool oriented towards 2D floor layout.
It is a rather crude program. It is not very friendly, and lacks many essential features.
Information
- Product type
- Application Graphics
- Vendor
- Insight Industries Inc.
- Release date
- Fri Jan 01 1988
- Minimum CPU
- 8088
- User interface
- GUI
- Platform
- DOS
- Download count
- 0 (0 for release)
Downloads
| Download name | Version | Language | Architecture | File size | Downloads |
|---|---|---|---|---|---|
|
|
1.1 | English |
|
69.07KB | 0 |
|
|
1.5 | English |
|
98.14KB | 0 |

