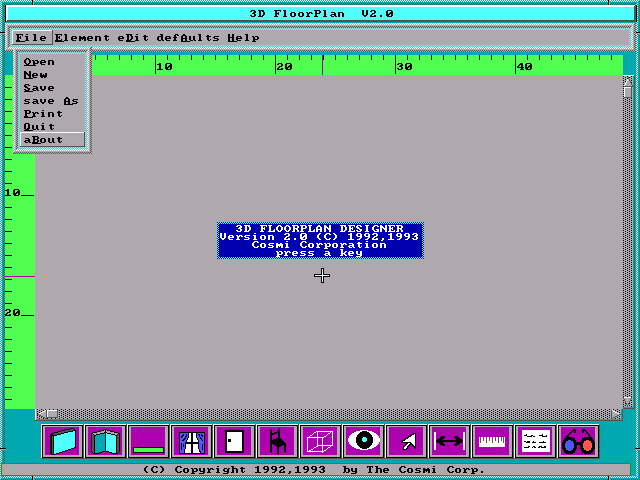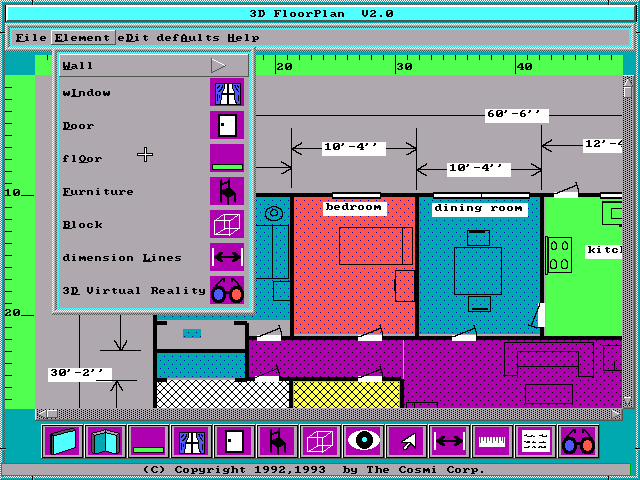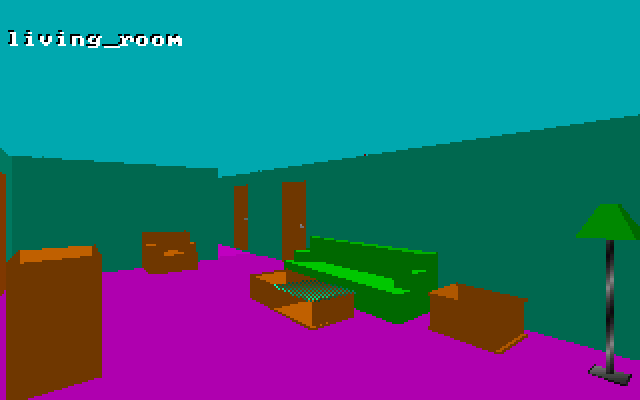3D FloorPlan Designer 2.0
3D FloorPlan is a 3-dimensional architectural and space planning program for small business professionals and home users. The user may design a home addition or remodel in 2D and FloorPlan automatically converts the drawing into 3D. The user can then walk through the 3D model in real time.
Information
- Product type
- Application Graphics
- Vendor
- Cosmi
- Release date
- Tue Jun 29 1993
- Minimum CPU
- 8088
- User interface
- GUI
- Platform
- DOS
- Download count
- 0 (0 for release)
Downloads
| Download name | Version | Language | Architecture | File size | Downloads |
|---|---|---|---|---|---|
|
|
2.0 for DOS | English |
|
2.28MB | 0 |


